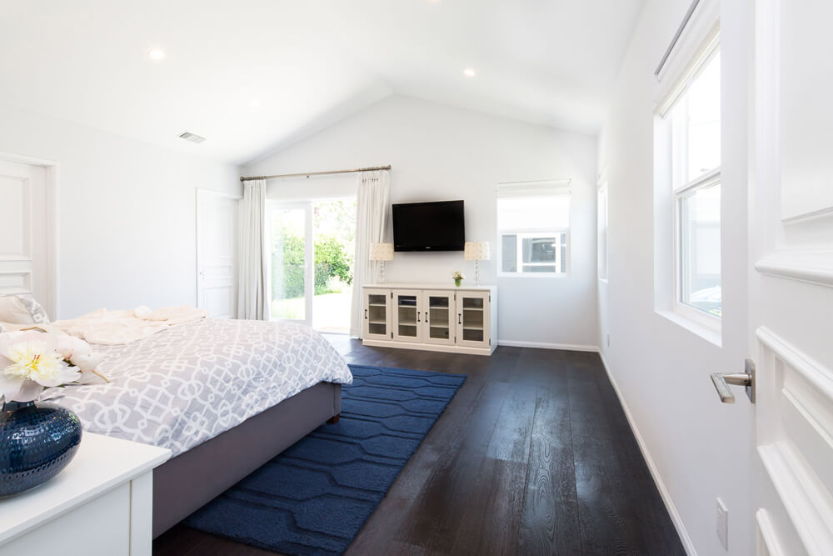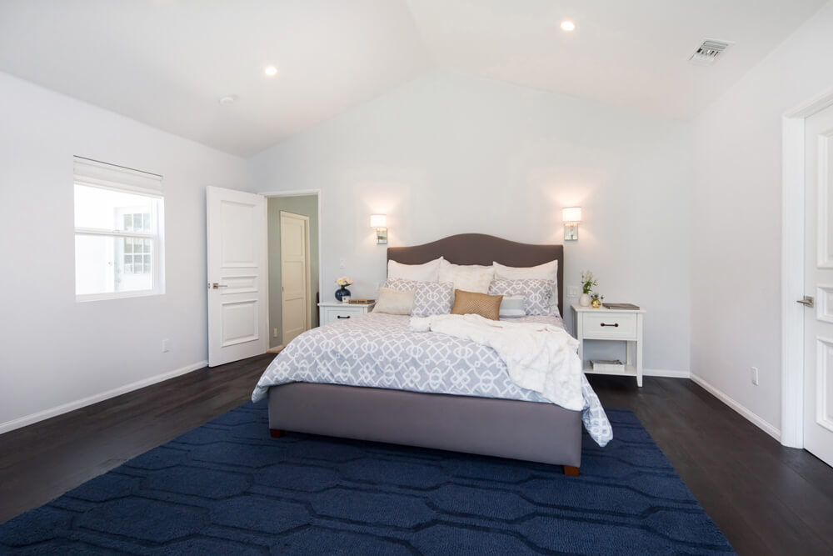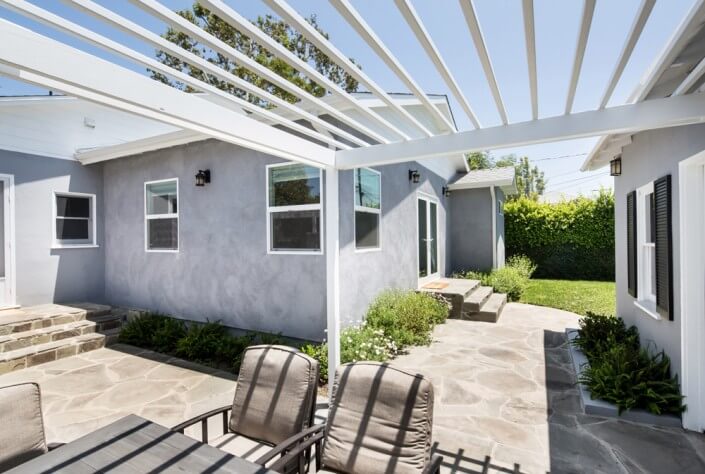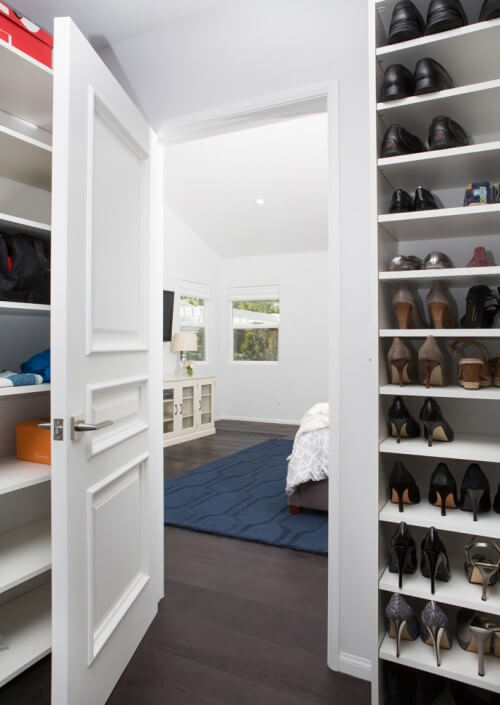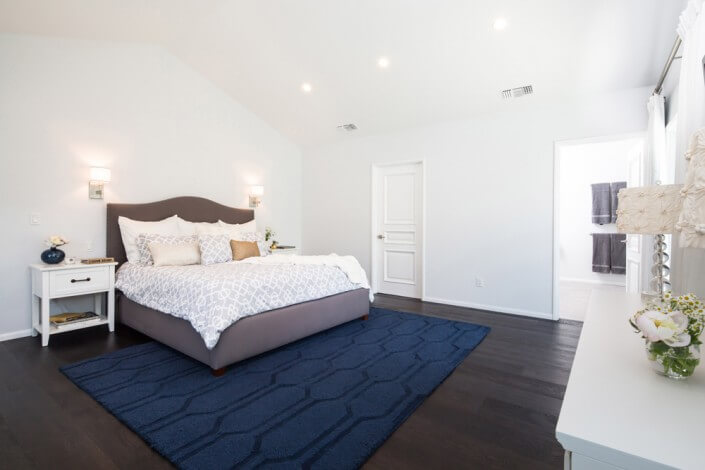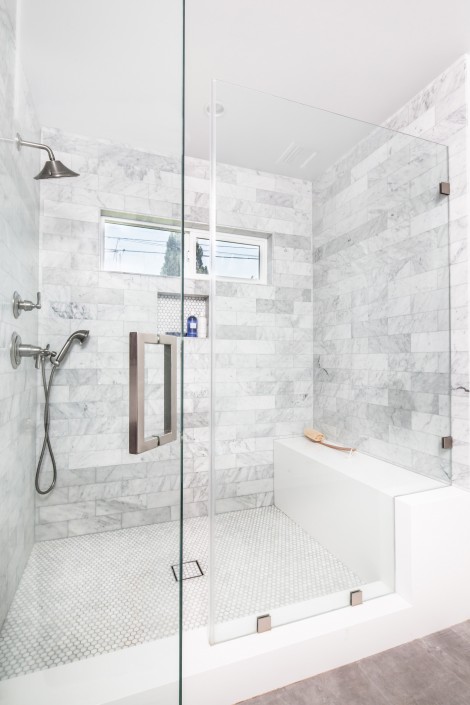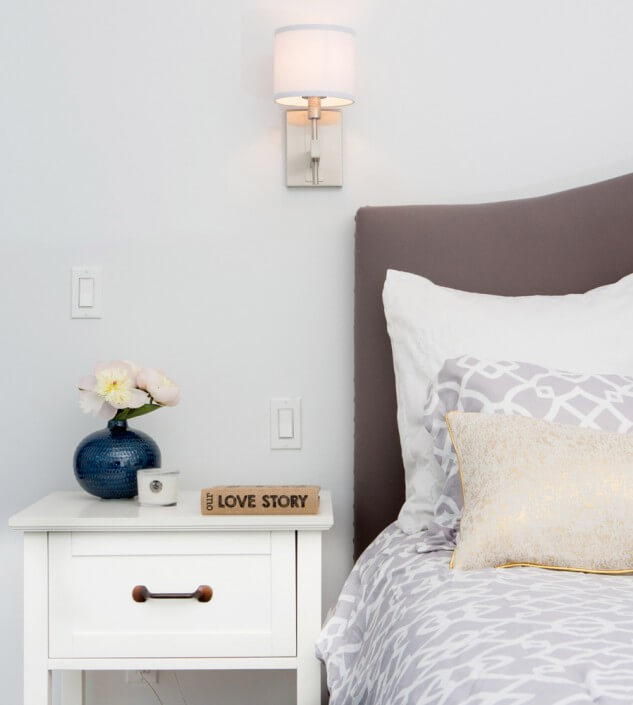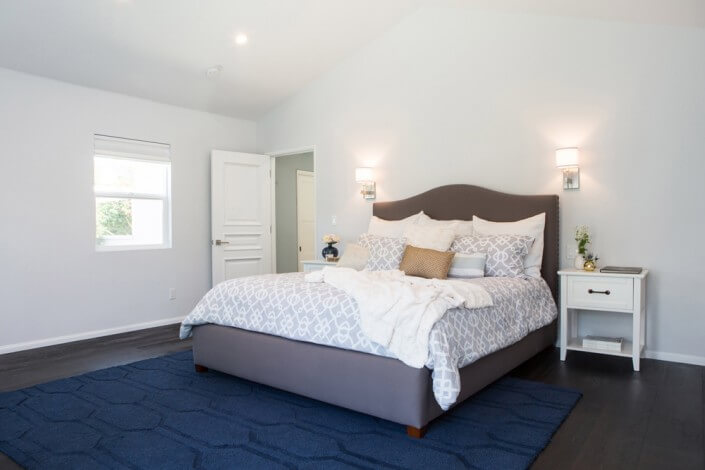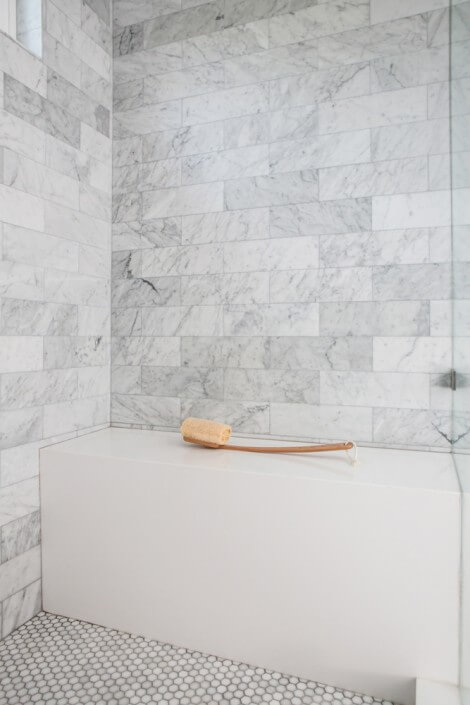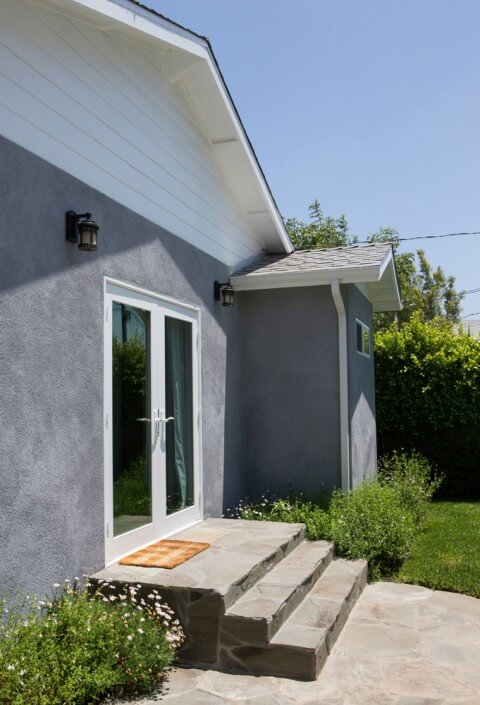Mar Vista CA Home Addition
500 Square Feet Master Suite Addition
I’m Ready To Remodel
Mar Vista ca home addition brings you amazing and markets competitive schemes and solutions for house additions. Have a look at the services we offer.
TRADITIONAL HOUSE ADDITION:
This is a conventional code of modeling additions to your house. It consists of a multi-room layout that is usually built around the side of your main house but has a clear joint or opening to the basic structure.
We assure such well planned and integrated traditional house additions that you might just use them as a separate unit. A wonderful idea for joint families!
Our conventional additions play the role of a mini house with facilities of multi-serving rooms like a master bedroom, dining, drawing or lounging rooms, bathroom, and even a guest bedroom. You have complete authority over adding a tiny space for kitchen utility into your addition also!
ROOM ADDITION OR BUMP OUT:
Our professionals bear expert knowledge in modifying your room with extensional areas which can be consumed as attached restrooms, dressing area, pantry, storage room, gallery, balcony, or a study area. This single room structure might not be more than 50 square feet but compliments your household requirements perfectly.
By utilizing Mar Vista CA Addition, you can create adequate room to organize and eradicate the stuffiness in your living space.
We install a new roof or shed to your bump-outs. For example, you can personalize the design by consulting its layout. We keep in mind the overall ethos and atmosphere of your house so that the extension looks a blend of the original structure.
SUNROOM:
We offer you a novel concept of creating an extension space attached to your master bedroom or living room. A sunroom is an addition to the side of the house that is usually a supplemental living area. Sunrooms typically can be closed off from the main part of the house with doors.
We present you with the choice of installing aluminum and thermal resistant glass screens, ceilings, sliding windows, and doors. This helps your main room to achieve volume, grandeur, and natural light all around.
Add More Beauty
You can also use a range of solid material for making your sunroom a permanent addition to the house structure rather than a temporary extension of a room. We use thermal resistant clear or mosaic glass for adding alluring and stylish sliding doors, windows, and ceilings. This helps to add more volume and grandeur to your main room.
Make your sunroom a permanent part of your house structure by choosing solid material like lumber and concrete for its construction.
Sunrooms can be multipurpose and extremely functional additions to your house. Serve them as you like, be it for relaxing, meditation, reading, tea breaks, sunbathing, growing planters, or anything for leisure.
Give a dynamic and modern look to your house by installing Mar Vista CA Addition sunrooms.
GARAGE RENOVATION:
Mar Vista home addition can transform that old and space-consuming garage into a gorgeously designed new room, or a living area.
We offer you great alteration processes such as; replacing the flooring and ceiling, attaching proper doors and windows, or reconstructing the entire foundation from scratch.
We work on all important elements to make a space livable, like provision of electricity and gas supply, ventilation, plumbing and drainage, drywall system.
Garage Renovation and remodeling turn up to be the best decision for a growing or joint family.

